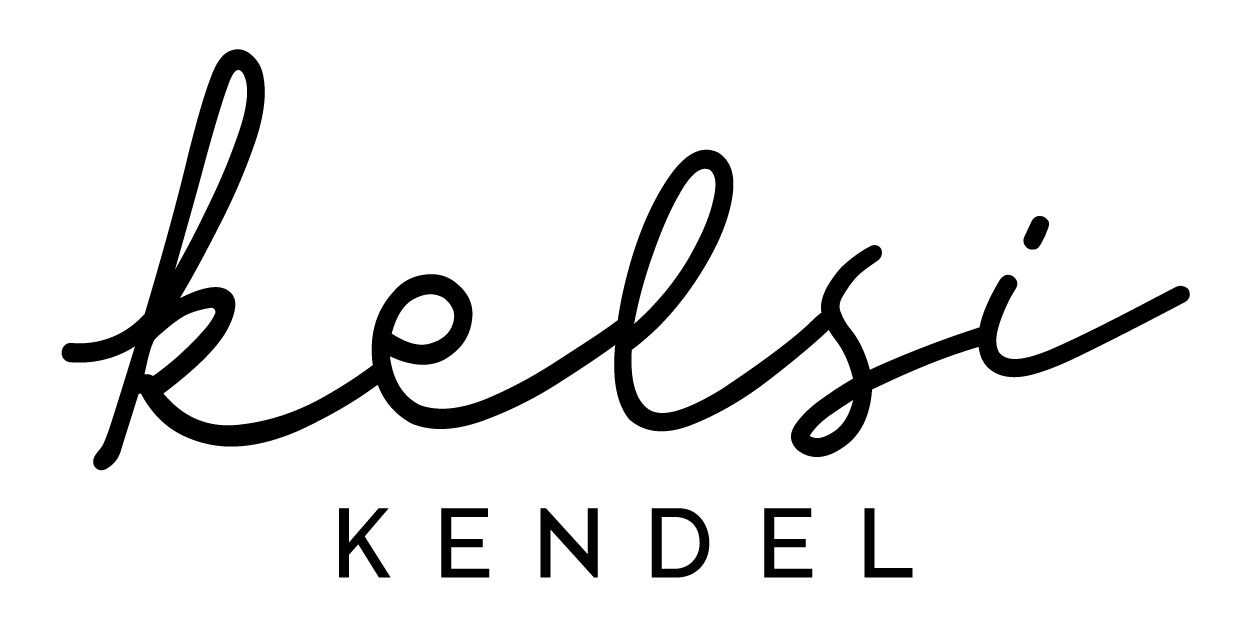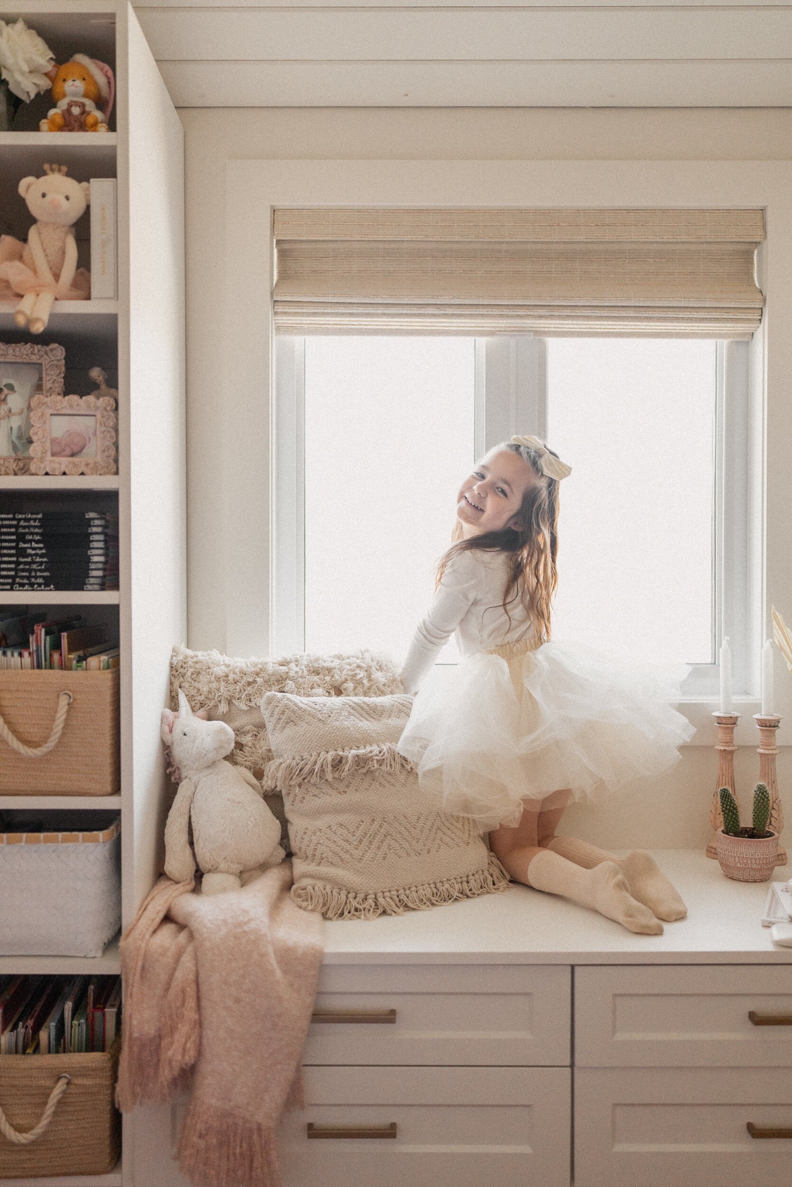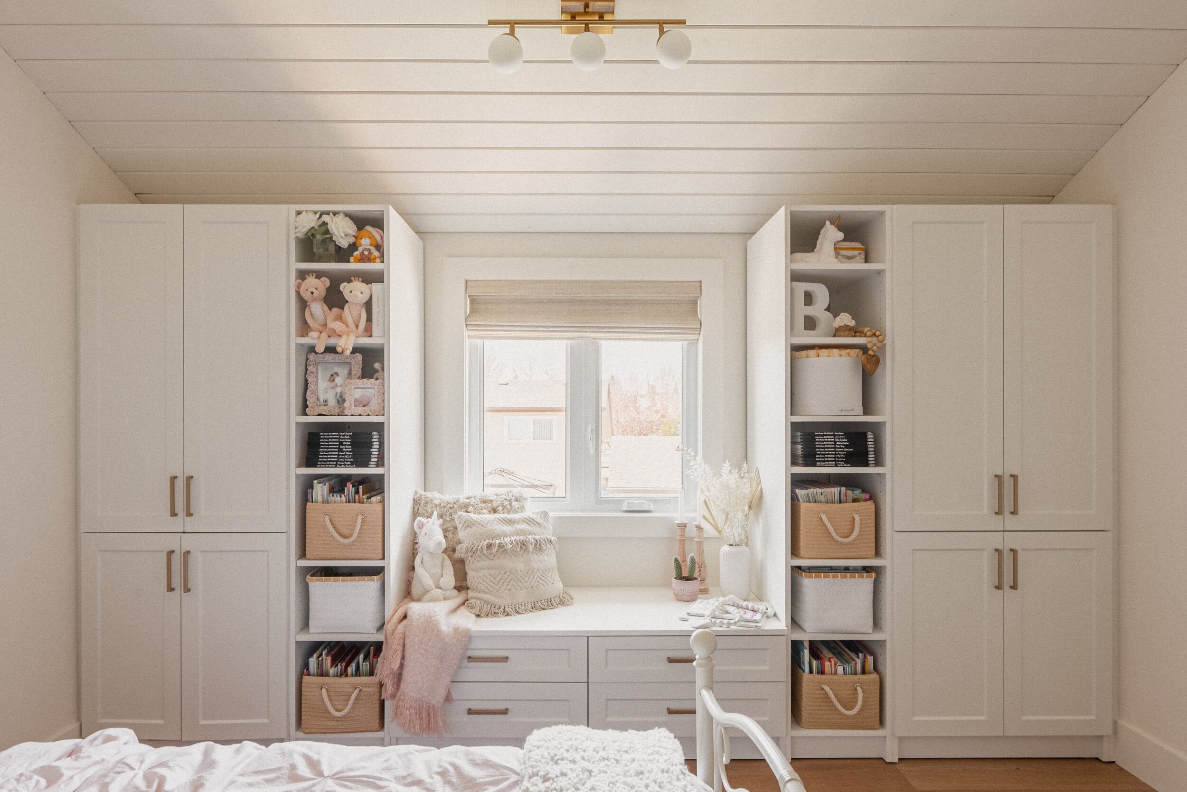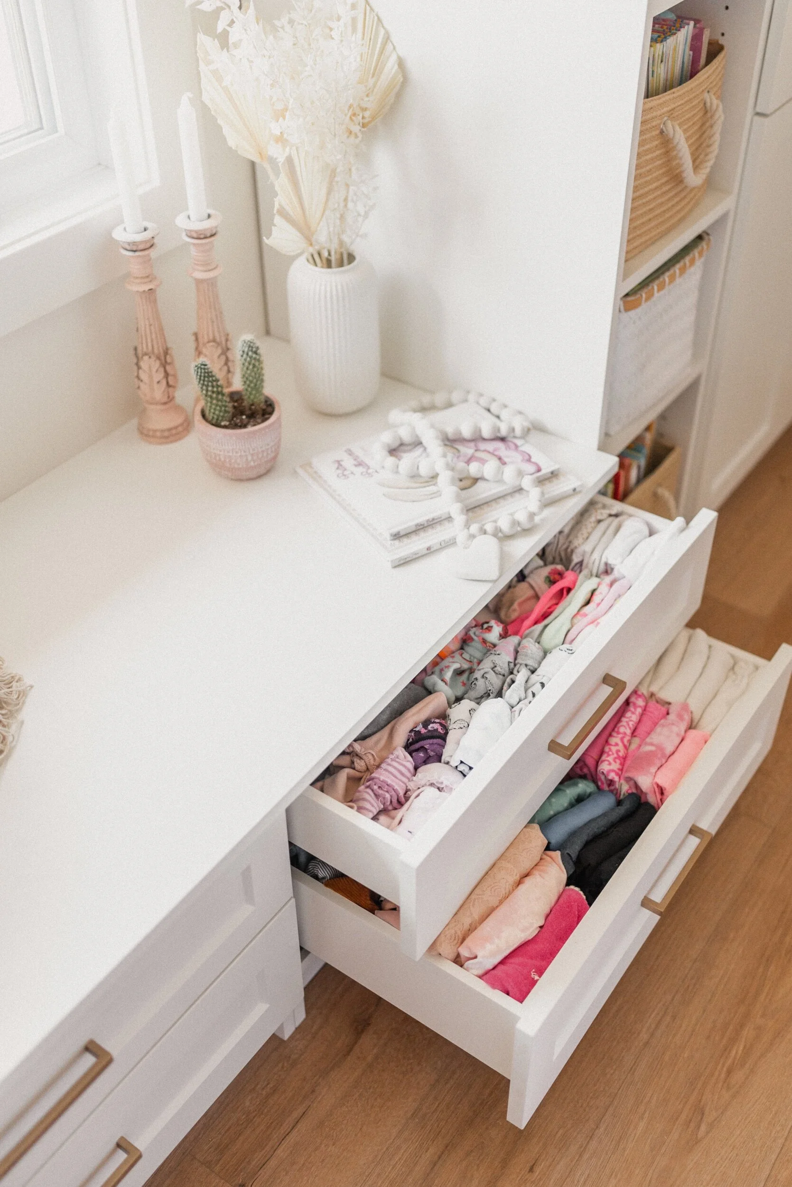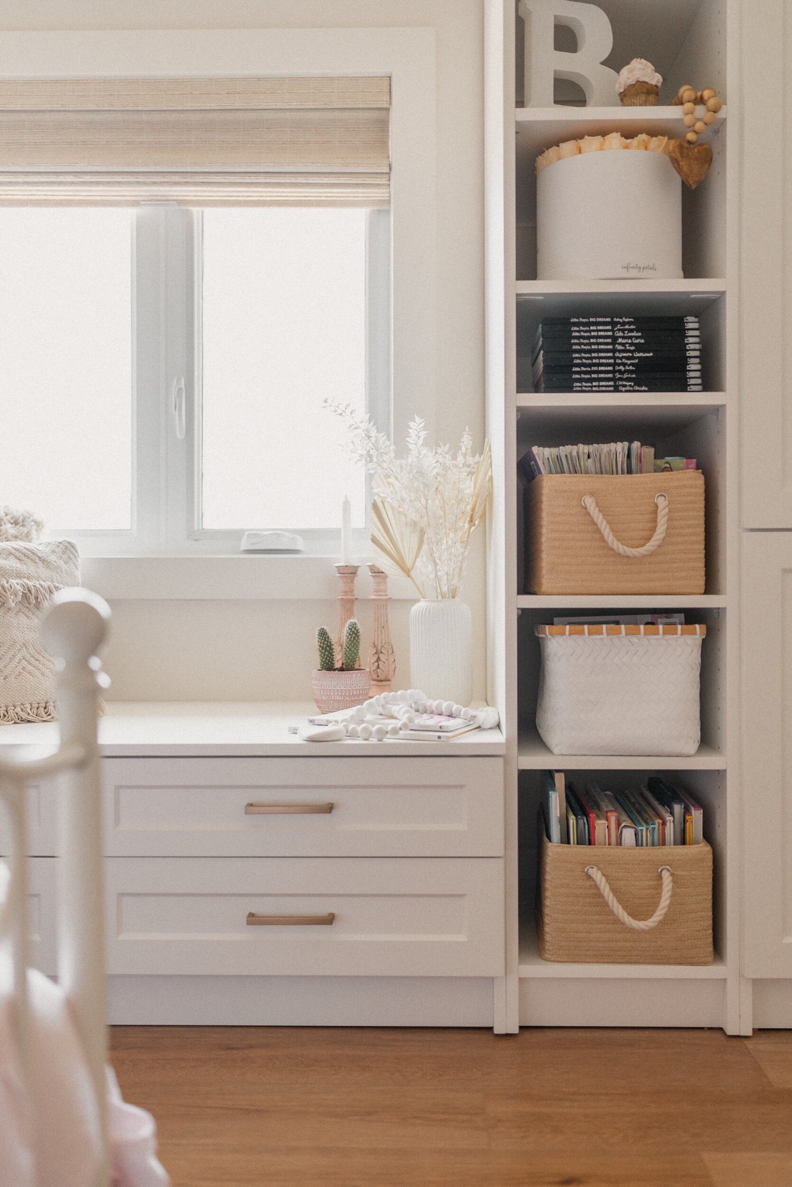Bella’s Closet
When we first found out our offer on our current home was accepted, we began the process of planning out our renovation and layout. Originally, there was a ‘loft’ style room upstairs that was open and overlooked the main floor. It had a railing and while it was a unique looking space, the thought of our kids falling over the railing immediately rushed through my mind. I decided we needed to close up the opening with drywall and make it into a bedroom in order to keep it as safe as possible. We discussed the possibility of having it as an office for Garrett or I, but the room just screamed “Bella vibes” to me.
The room has a few stairs leading up to it, separating it from the rest of the bedrooms which gives it a sort of “treehouse” feeling. With Bella being the oldest, I thought it would make sense for her to take it. Plus, it also has a vaulted, shiplap ceiling that brings a unique vibe to the space, and the window has a great view of our backyard and pool. I would have loved to have a room that had these unique features when I was a little girl.
The only thing the space was lacking was a closet. Because it was more of a ‘bonus’ room, it didn't have any built in storage space. I was originally thinking we could have a small closet installed on the wall adjacent to the door. I considered IKEA but was overwhelmed with the process of ordering all the separate parts, not to mention everything was backordered until infinity (and beyond). I got in touch with Diana of STOR-X Organizing Systems from the Design Hub and she came for a consultation to view the space in person. She immediately had a vision for Bella’s room that was way more amazing than anything I had come up with.
As soon as Diana viewed the space, she envisioned a wall to wall wardrobe, on either side of the window, with a bench seat under the window. Right away I was like, “yes!” The thought of this wardrobe had never crossed my mind so I was thrilled when Diana suggested it. She definitely thinks outside of the box which results in stunning designs. We got to work right away, finalizing designs, selecting finishes, and hardware. I left the majority of the layout to Diana, with the request of symmetry (my brain needs it) and some roll out drawers. We have roll outs in our kitchen pantry and they are so much more convenient and accessible than stationary shelves. Diana sent over a few design options, some with open shelving and some without. We went with the open shelves because I thought it would allow for more styling options. The 3D renderings she sent over were super useful in helping me envision and get a feel for the space.
The next part was just playing the waiting game, which you probably know by now, I am not good at ;) Luckily, we have enough other projects on the go that the 4-6 weeks it took for everything to arrive wasn’t too bad! Bella knew she had a beautiful closet coming and she was so excited, asking every few days when her new closet would be installed. When install day finally arrived, I don’t know who was more excited- me or Bella?!
Diana and two of her installers arrived and got right to work. It only took them an afternoon to finish it completely and once it was all done, it was even more stunning (and functional!) than I had imagined. We went with a matte white finish and a simple shaker style door fronts, and sleek, modern, brushed gold hardware. All the finishes complimented Bella’s feminine room style perfectly.
Not only does the closet look stunning, it also has a spot for all of Bella’s things, and more! It is so well laid out that we fit everything in from her previous closet AND her dresser. So we can actually get rid of the dresser all together, and open up space for a desk or play area in Bella’s room.
The gold clothing rods are removable, so as Bella grows and her clothes do as well, we can remove the lower rods to make more space. I love using baskets for organizing and storing as I find it makes things look so much cleaner. The white woven baskets in the pull out drawers are from Ikea, and the baskets on the open shelves are from Jysk.
Although it was a big task organizing Bella’s entire wardrobe (it took me a full day, from morning to night), it was actually a much needed push to go through all of her clothes and shoes and get rid of everything she had outgrown. That is a huge job in itself because it usually involves having Bella try things on and she’s not always cooperative for that. She is growing like a weed these days (make it stop) so there was a TON of items to get rid of. I donated a huge bag and sold some pieces as well. It always feels so good to get rid of things (but also to buy more things ;).
I tried to find the most appropriate space for everything in Bella’s new closet. For instance, her coats and jackets are in the cupboard closest to the door, along with her footwear. I even took up Marie Kondo’s folding method which I am loving. It is so helpful to be able to see each item of clothing at a glance. My only worry is that this now means I am the only one who folds or puts away laundry… wait I already was LOL.
Bella is definitely a girly girly and her room reflects that with it’s feminine style. I also like mixing in natural tones and textures to continue the feel of the rest of the house. The Provenance Woven Wood Shades from Erica Honoway Interiors are the perfect way to carry the House of Kendel vibes into the Princess’s room. I’m super excited to have a fabric bench seat made for under the window, to create a cozy little reading nook for the Bella Rina. Juliesa of The Design Collective is having this made for us, as well as doing the wallpaper for a feature wall in Bella’s room. I ordered some art work and am on the hunt for a perfect area rug as well, so stay tuned for a full room makeover reveal coming soon!
Xo KK
Paint: Palais White by Behr from Home Depot
Flooring: Home Base Natural by Cascade Luxury Vinyl
Light Fixtures: Canarm Leya Track Light from Home Depot
